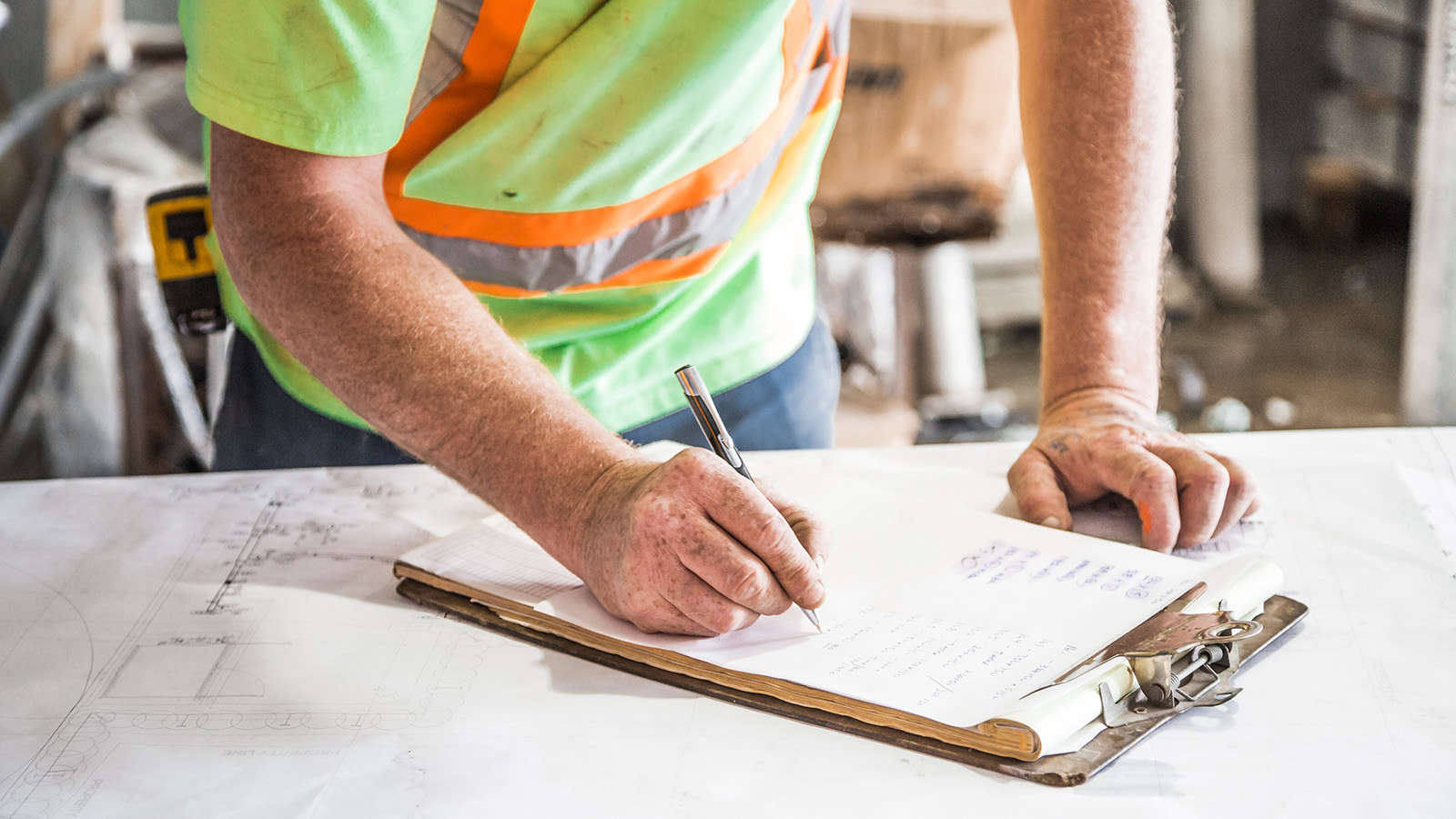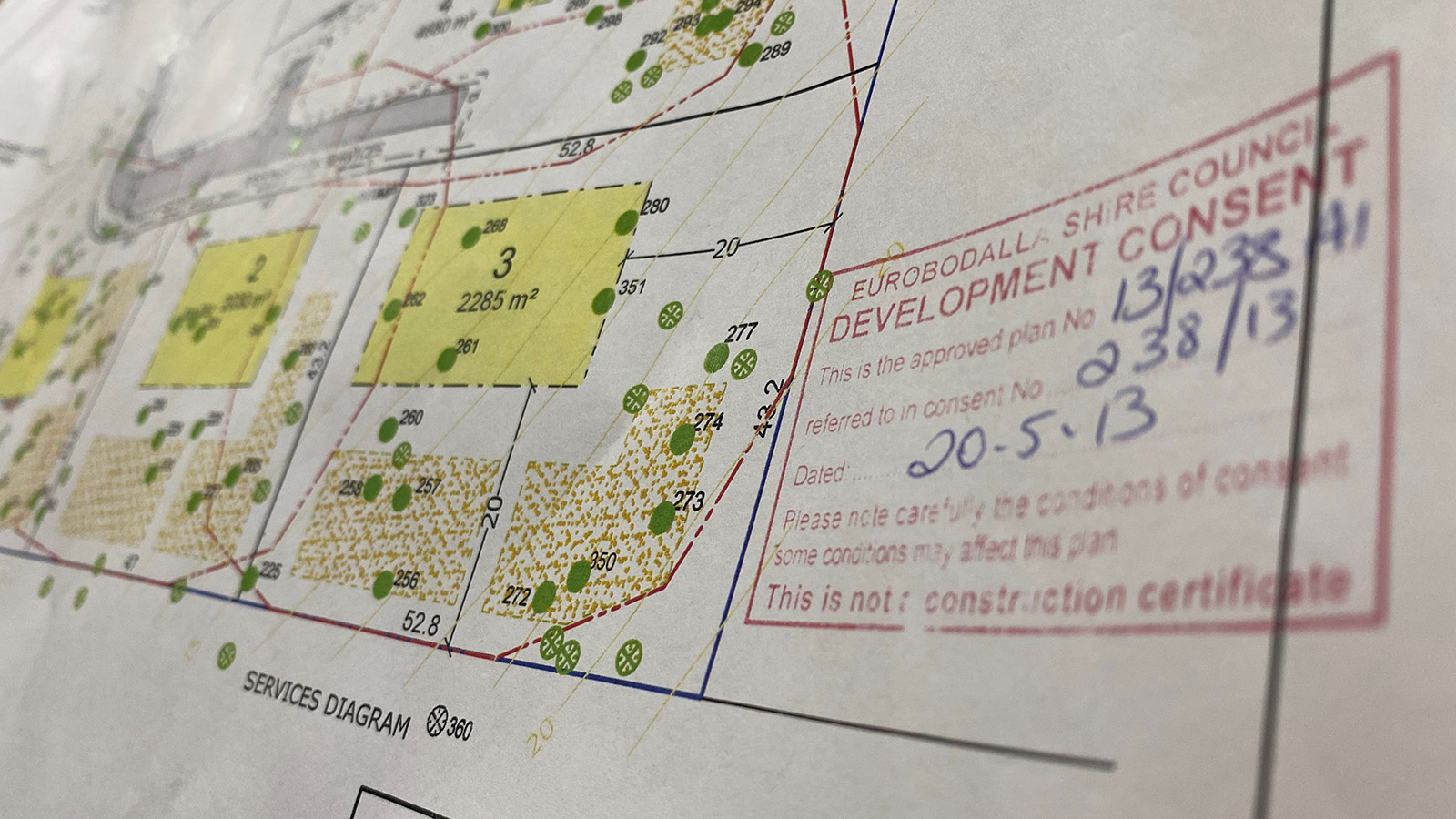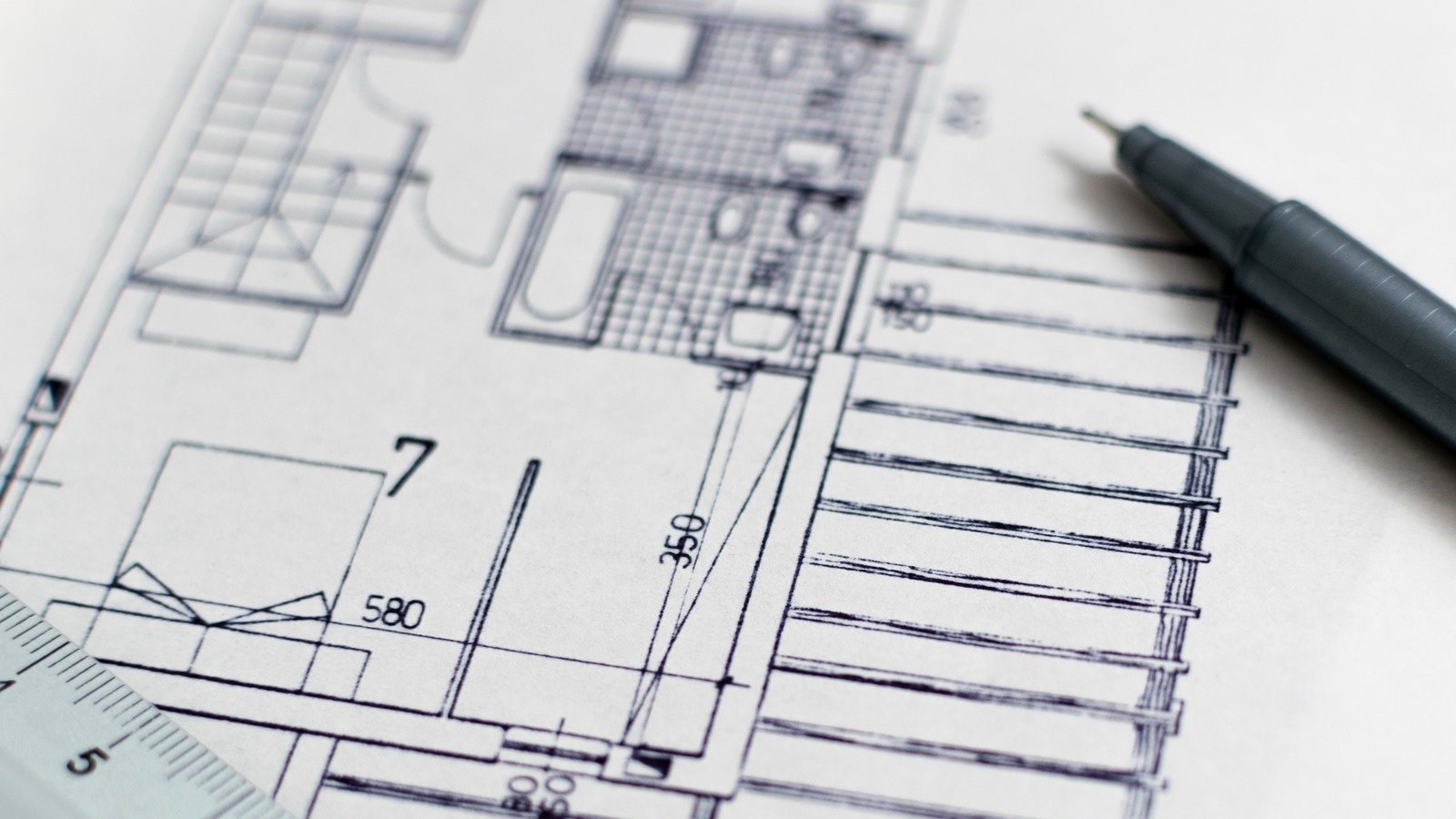The DA process
If you are considering developing, you may need to submit a development application (DA) to seek Council approval.
On this page you'll find a step-by-step guide to the DA process. You'll also find some helpful resources and supporting documents you can use to navigate your way through the application process.
Guide to the DA process and how to lodge an application
Our flowchart shows the major steps in the DA process:
The Department of Planning, Housing and Infrastructure (DPHI) has developed a guide to explain the DA process. This guide will help you prepare and lodge a DA. It also explains the steps required to begin building.
Our fact sheet outlines how to lodge a DA on the NSW Planning Portal:
Rebuilding after bushfires
If bushfires destroyed or damaged your home or business, learn how Council can help you through the building process.
Our dedicated team of development assessment officers are working with bushfire-affected residents during the DA process, and these DAs are given priority.
Steps in the DA process
Follow these steps to help you prepare and submit a DA:
Resources to help you lodge your DA on the Planning Portal
The Department of Planning, Housing and Infrastructure has a range of resources to guide you through the DA lodgement process:
If you’re a Eurobodalla customer, you can get our answers to frequently asked questions about lodging DAs through the Planning Portal:
Contact us
For help with the Planning Portal, contact ServiceNSW:
- T: 1300 305 695
- E: ServiceNSW
For questions about your application, contact Council's Development Help Desk:
- T: 02 4474 1231
- E: Development Help Desk
Disclaimer: This page provides a summary of the major issues relating to the submission of plans for a DA. This information does not address every issue that could occur.











